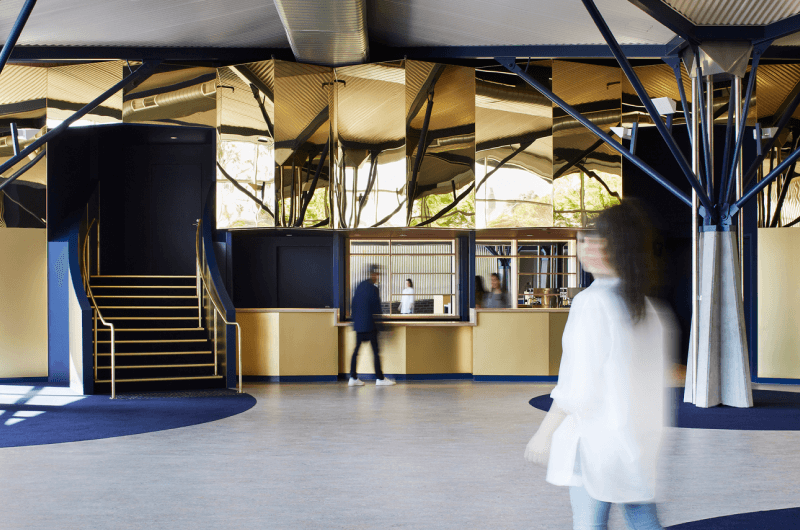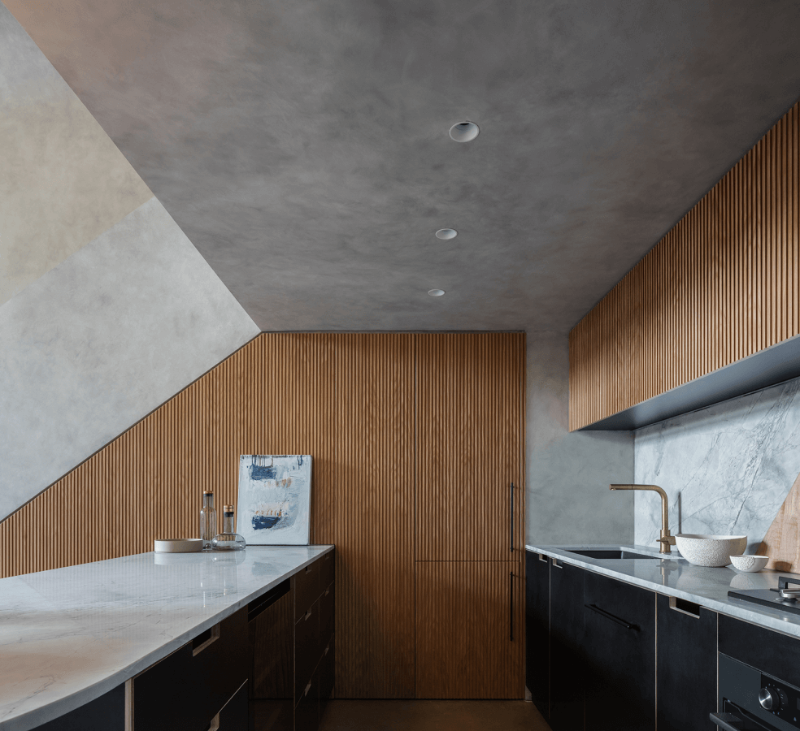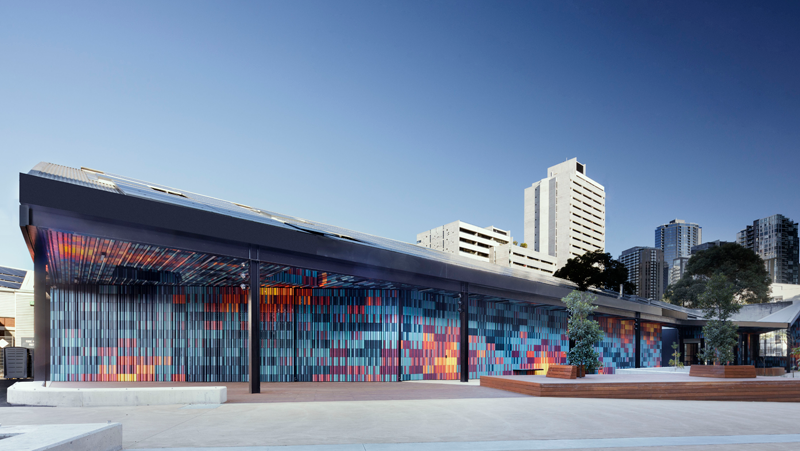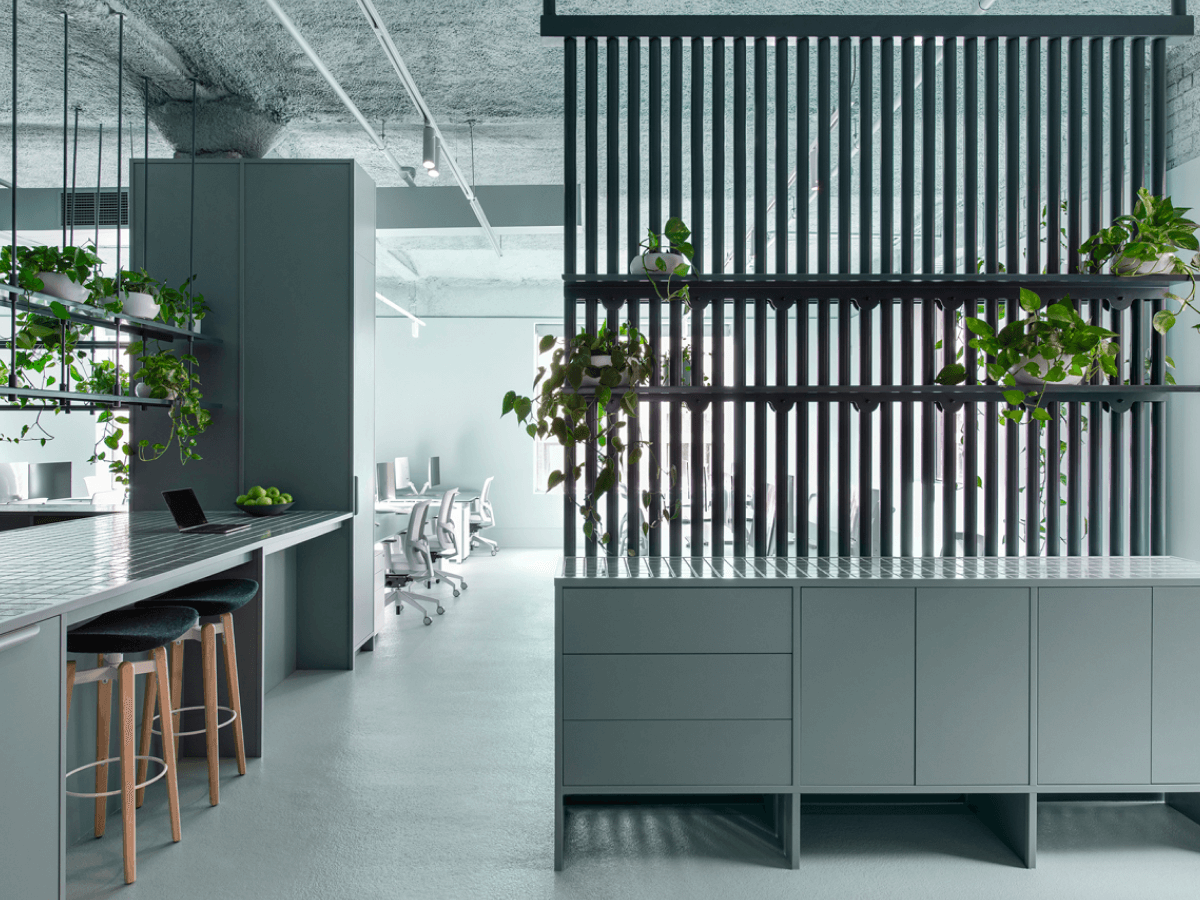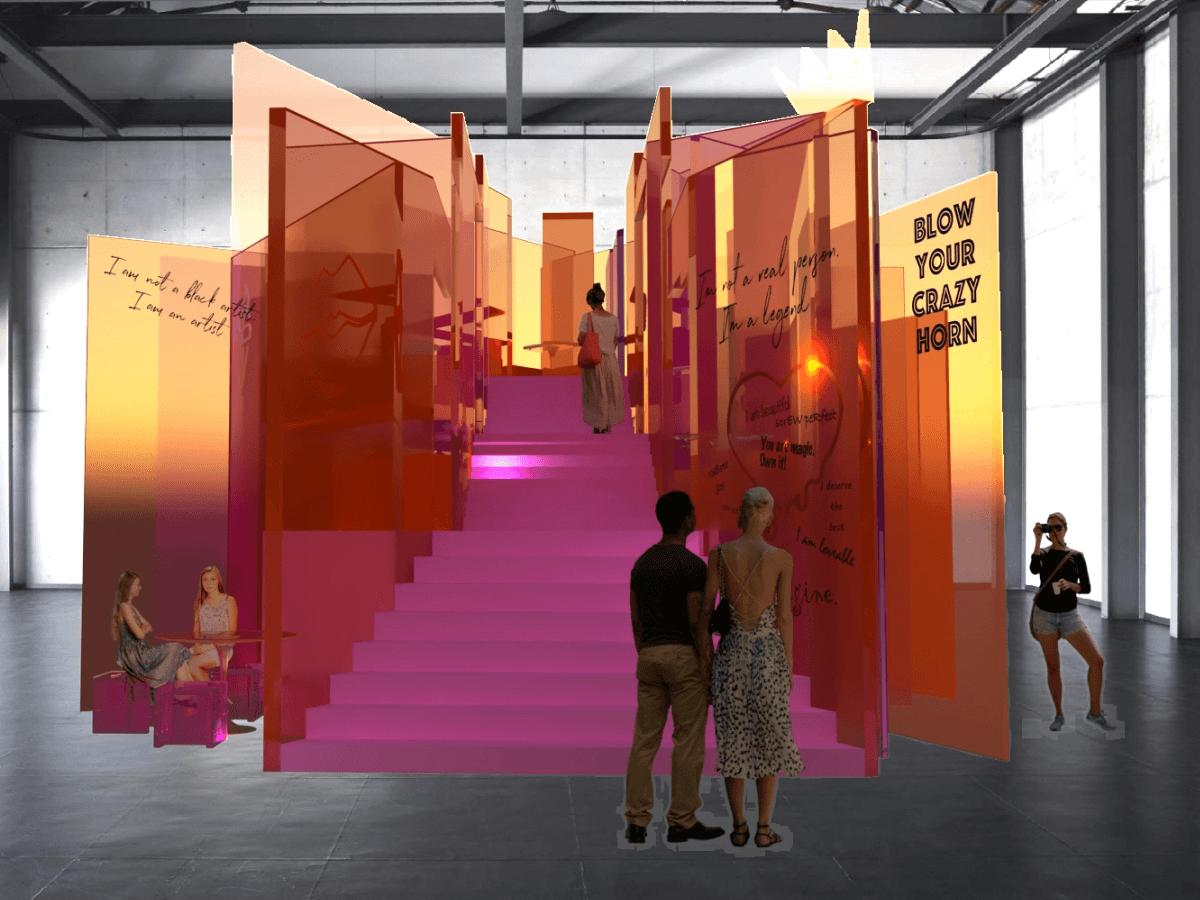
Commercial Interior – Public and Hospitality
The interior paint finishes of commercial or industrial buildings such as education or healthcare facilities, community or fitness centres, museums, theatres, places of worship, cafes, restaurants, one-off installations, events, hotels and accommodation.
Commercial Interior – Public and Hospitality
Winner
Project Title: Arts Epicentre
Company Name: Branch Studio Architects
The Arts Epicentre is a new building that physically merged the Caroline Chisholm College’s creative programs together. It was inspired by key architectural moves that respond directly to site, context and culture of place.
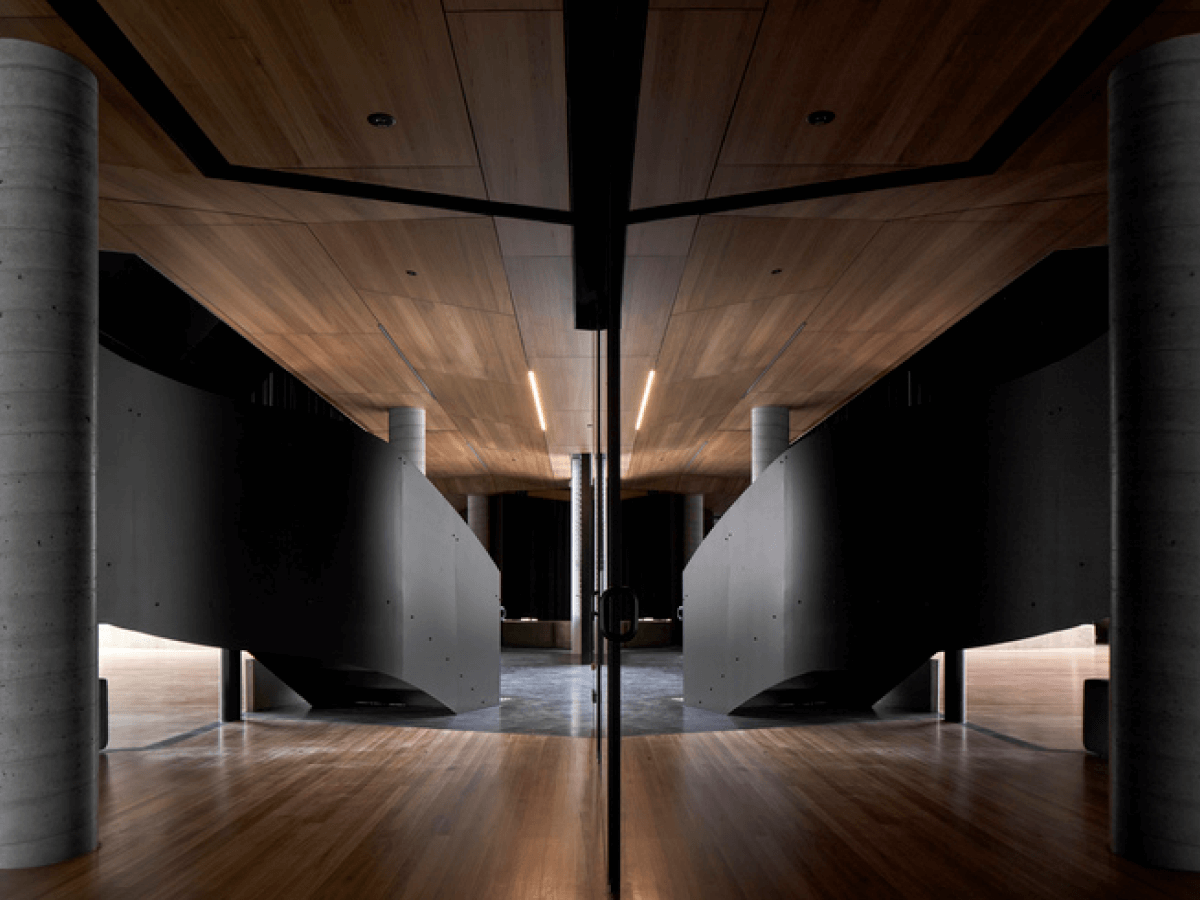
Gallery









Commendation
Project Title: Darebin Arts Centre
Company Name: Sibling Architecture
Twenty-five years after the Darebin Arts and Entertainment Centre (DAEC) was completed by Harmer Architecture in 1996, it was time for a front of house refresh.
The strong use of the colour navy nods to the Truscott interiors of the Melbourne Arts Centre – which uses a lush palette of gold and crimson reds. To contrast the interior, they used a distinct but rich colour that complements the gold tones used throughout.
