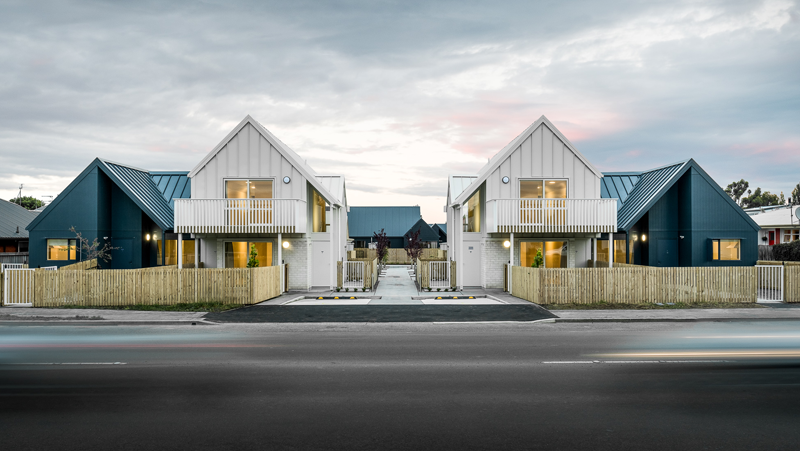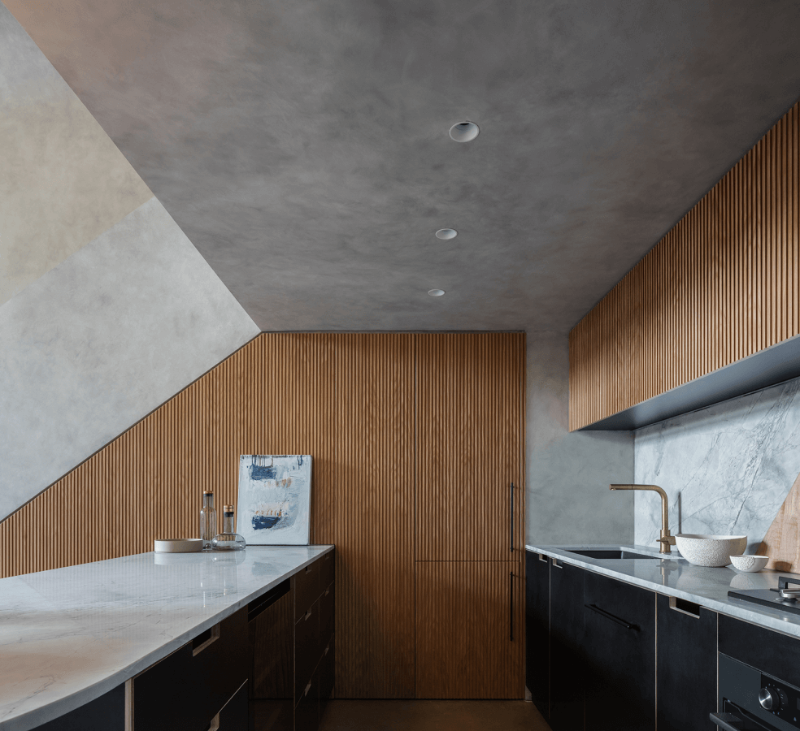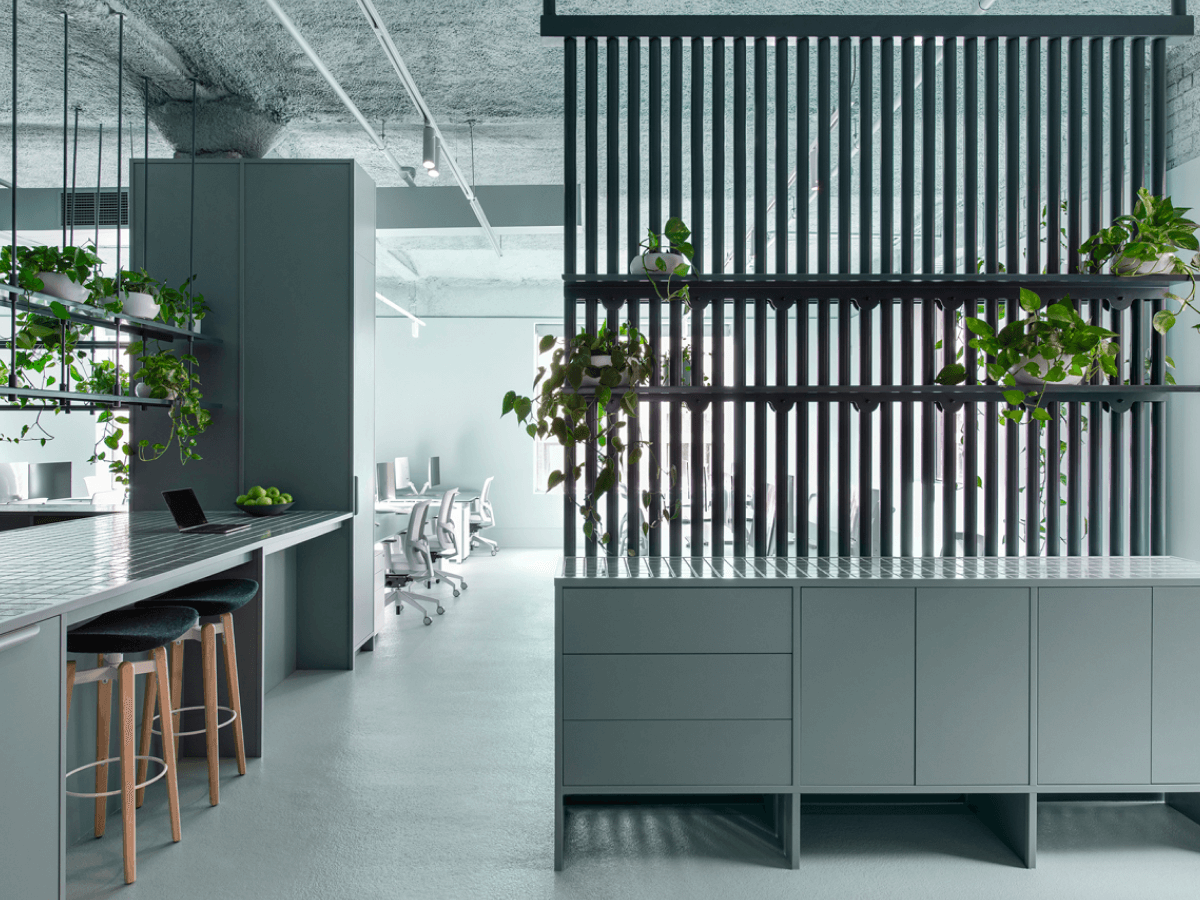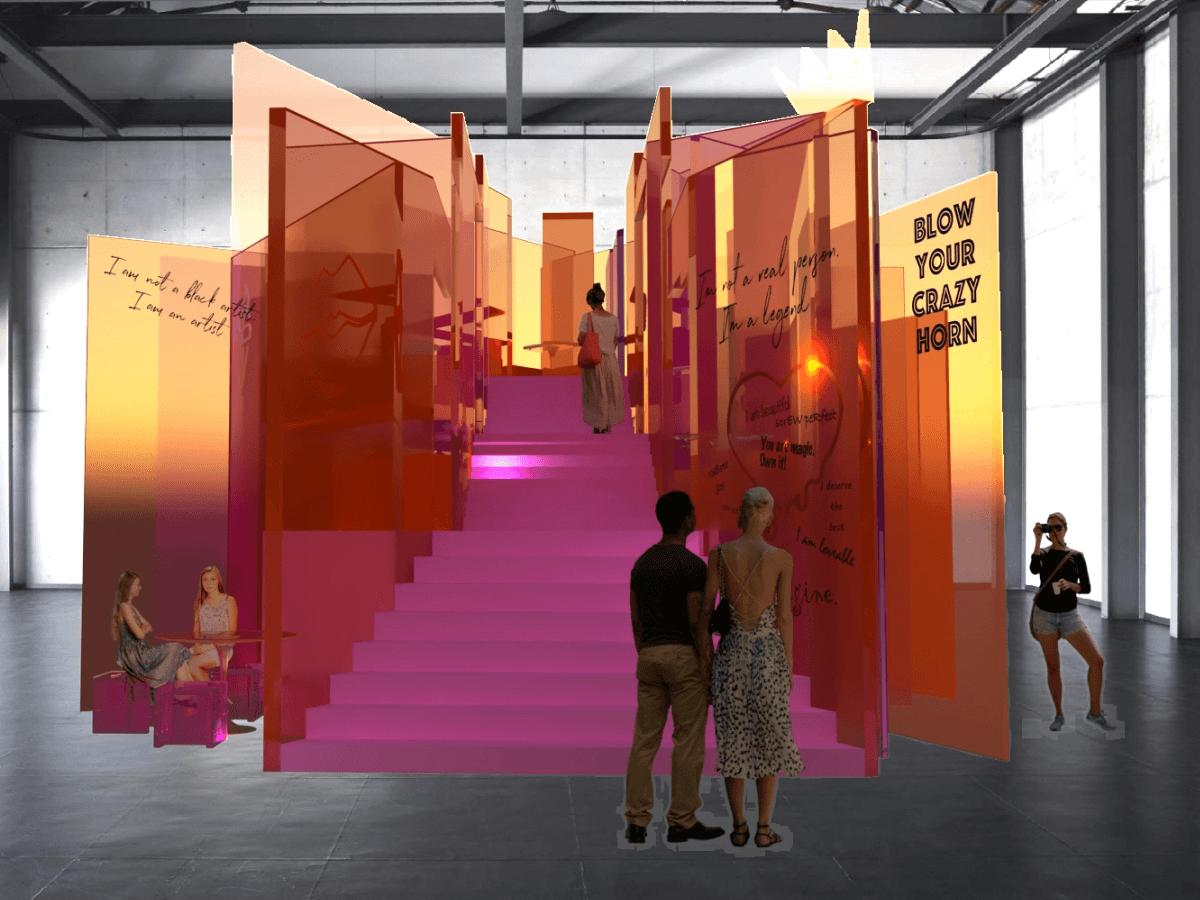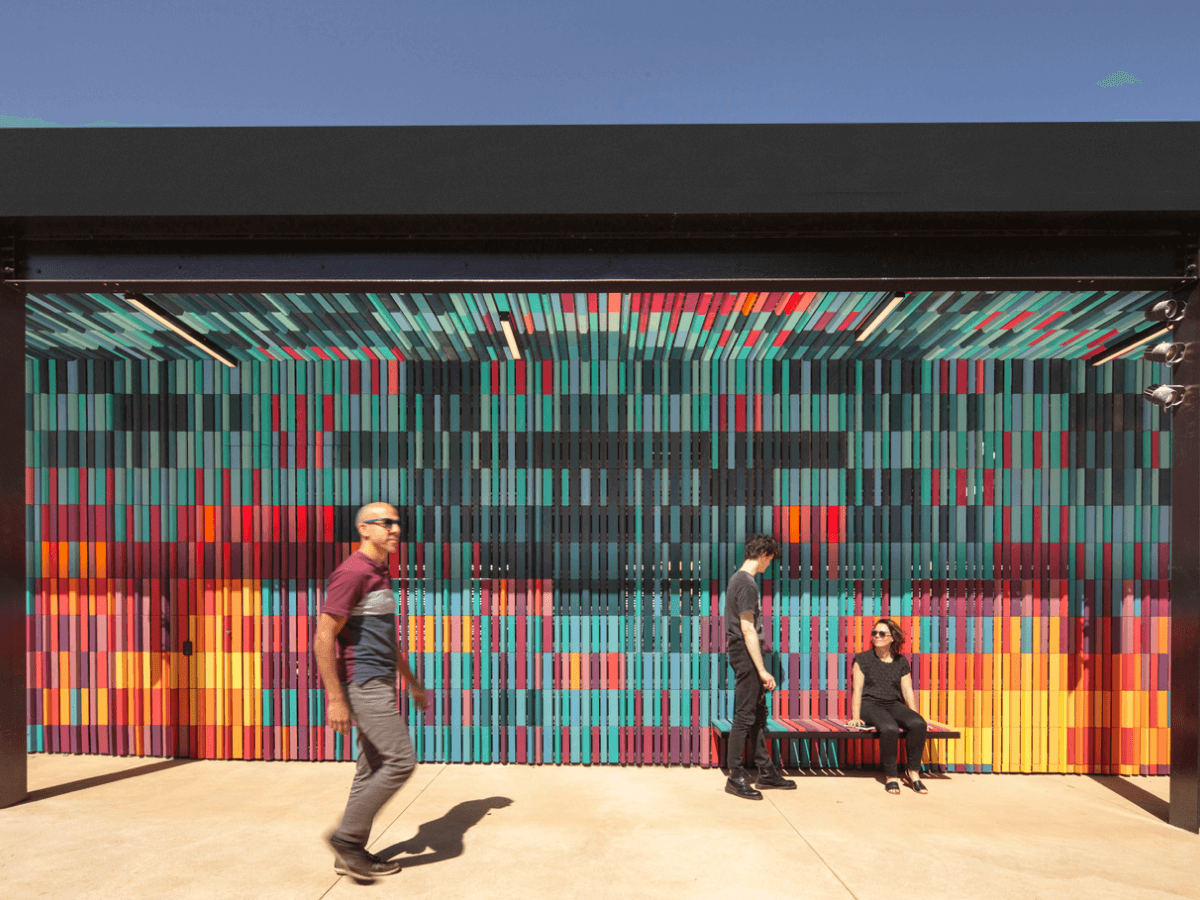
Commercial and Multi-Residential Exterior
The exterior paint finishes of any commercial, industrial, education facility or multi-residential apartment building.
Commercial and Multi-Residential Exterior
Winner
Project Title: UOM Southbank – End of Trip Company Name: Searle x Waldron Architecture
UOM Southbank – End of Trip is part of a wider development plan for transforming educational precincts with both contemporary and heritage architecture. Using site cues, six key colours emerged with another eight intermediate colours added between. These combinations transition between subdued and intensely coloured moments, while the facade uses vibrant colours.
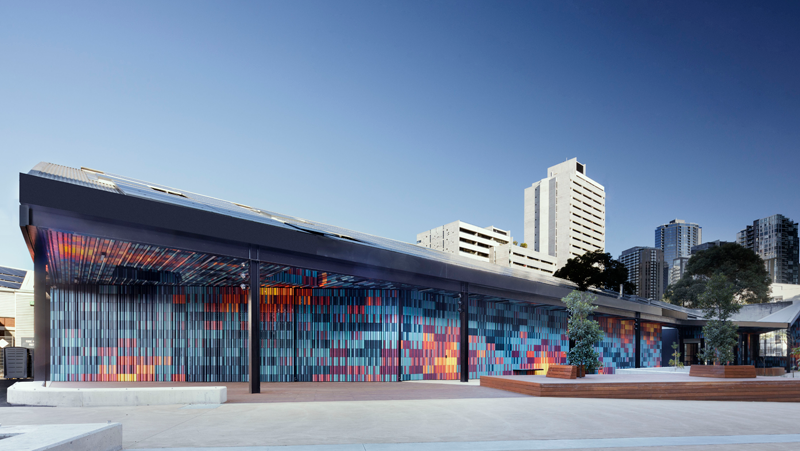
Gallery

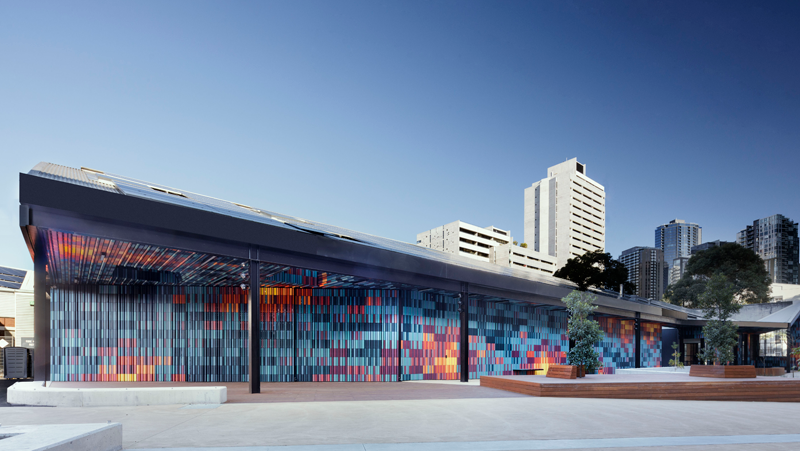








Commendation
Project Title: Social Housing Development Rangiora
Company Name: Rohan Collett Architects
Image: Lightforge – Dennis Radermacher
The Rangiora Social Housing project redeveloped an existing site with nine 1950s state houses. From this, they created 28 one-bedroom units – the largest redevelopment undertaken by Housing New Zealand in North Canterbury (who is committed to modernising and increasing community social housing). Single people over the age of 55 were the primary demographic.
