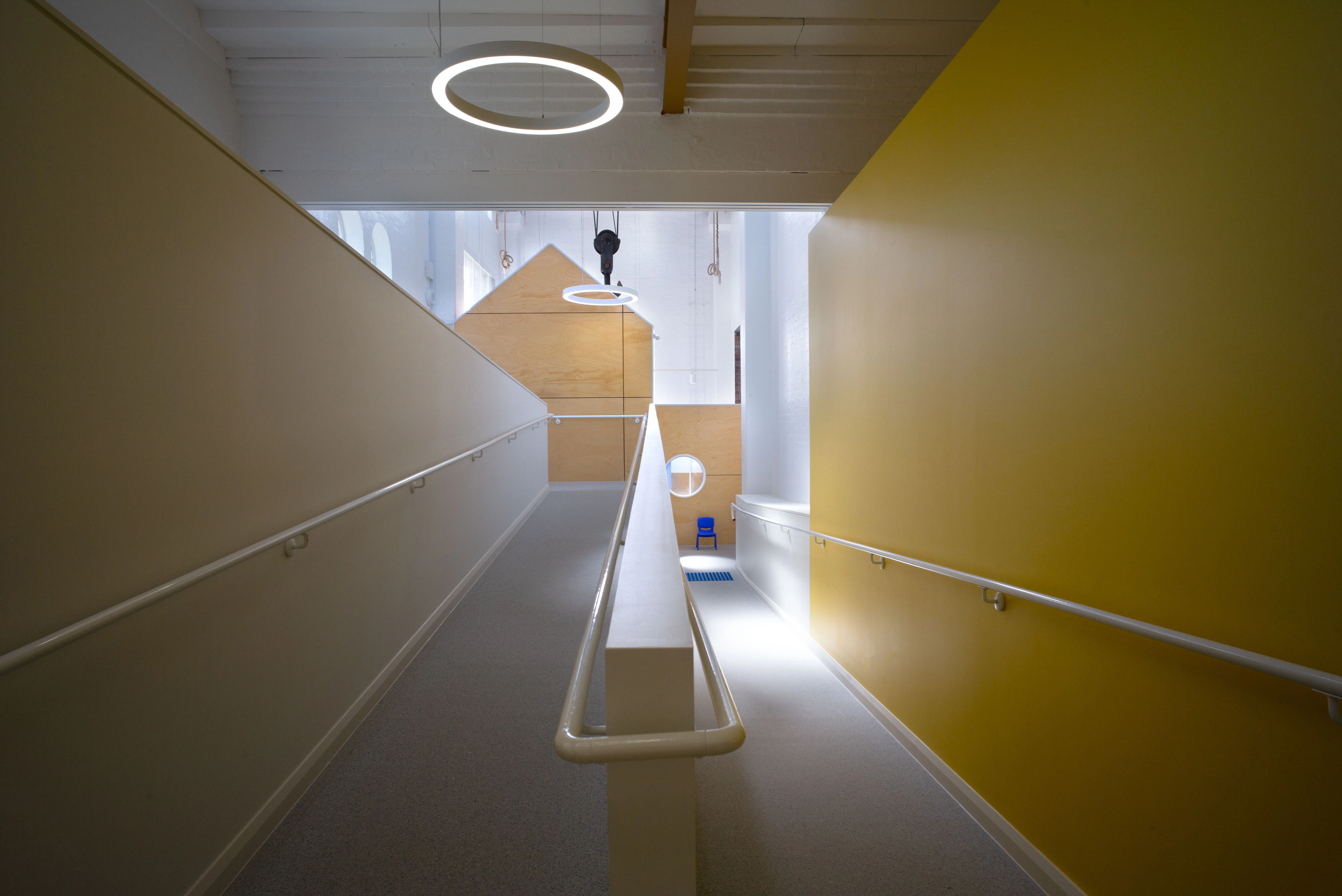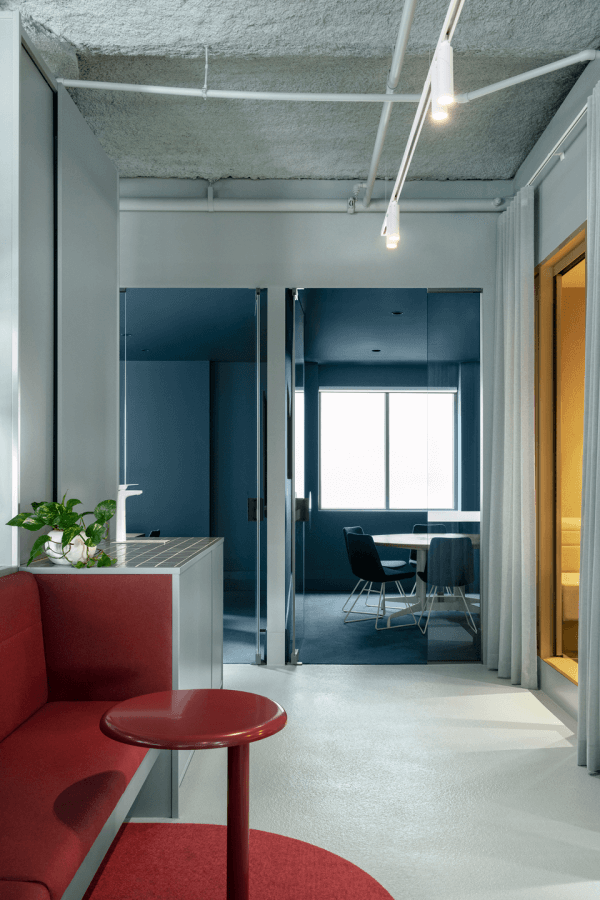
Dulux Colour Awards – 2019
Commercial Interior – Workplace and Retail
The interior paint finishes of any commercial or industrial building such as offices, studios, factories, retail outlets, pop-up retail and shopping centres.
Commercial Interior – Workplace and Retail
Winner
Project Title: Giraffe Learning Centre
Company Name: Supercontext Architecture Studio

Commendation
Project Title: The UNSW Bookshop
Company Name: SJB

Commercial Interior – Workplace and Retail

Company Name: Gray Puksand. Image Credit: Peter Bennetts and Tatjana Plitt.
Access technical product information and create project specifications.
Explore more than 4,800 colours including an extensive range of exciting new colours.
Add Dulux colours to your Revit® and ArchiCAD® projects quickly and simply.
























