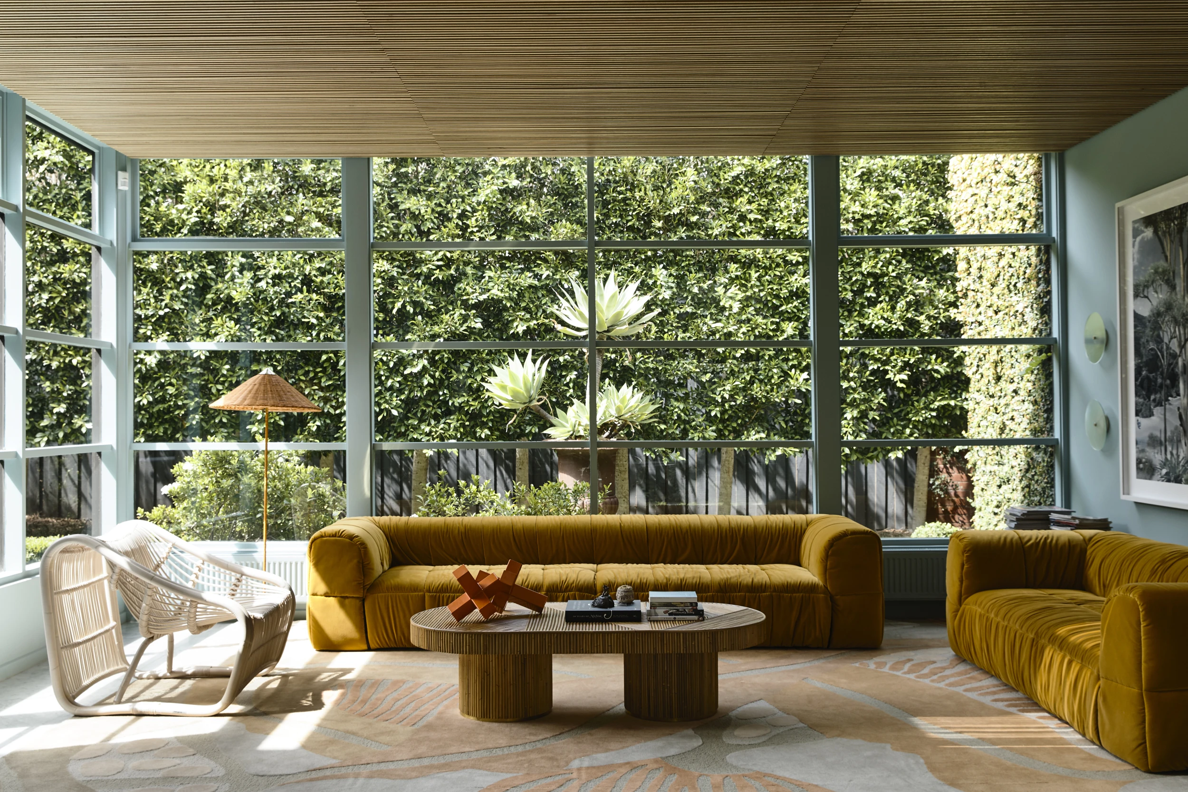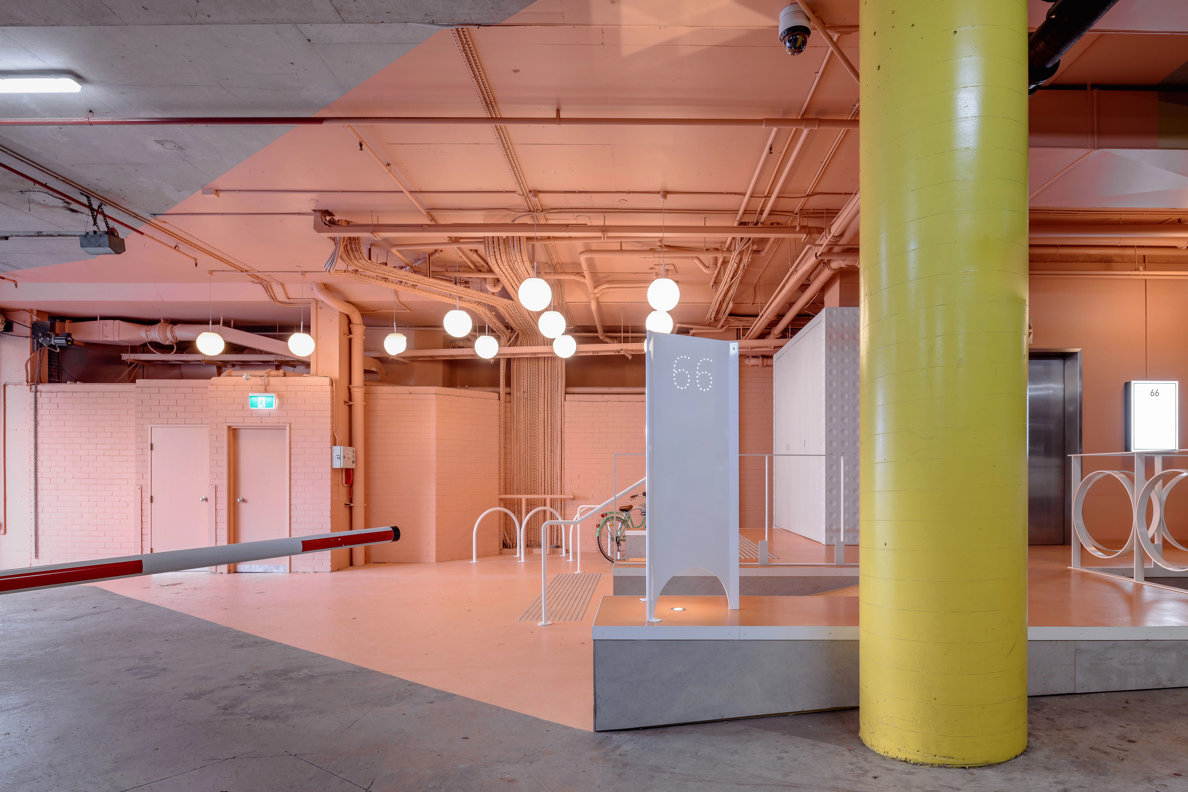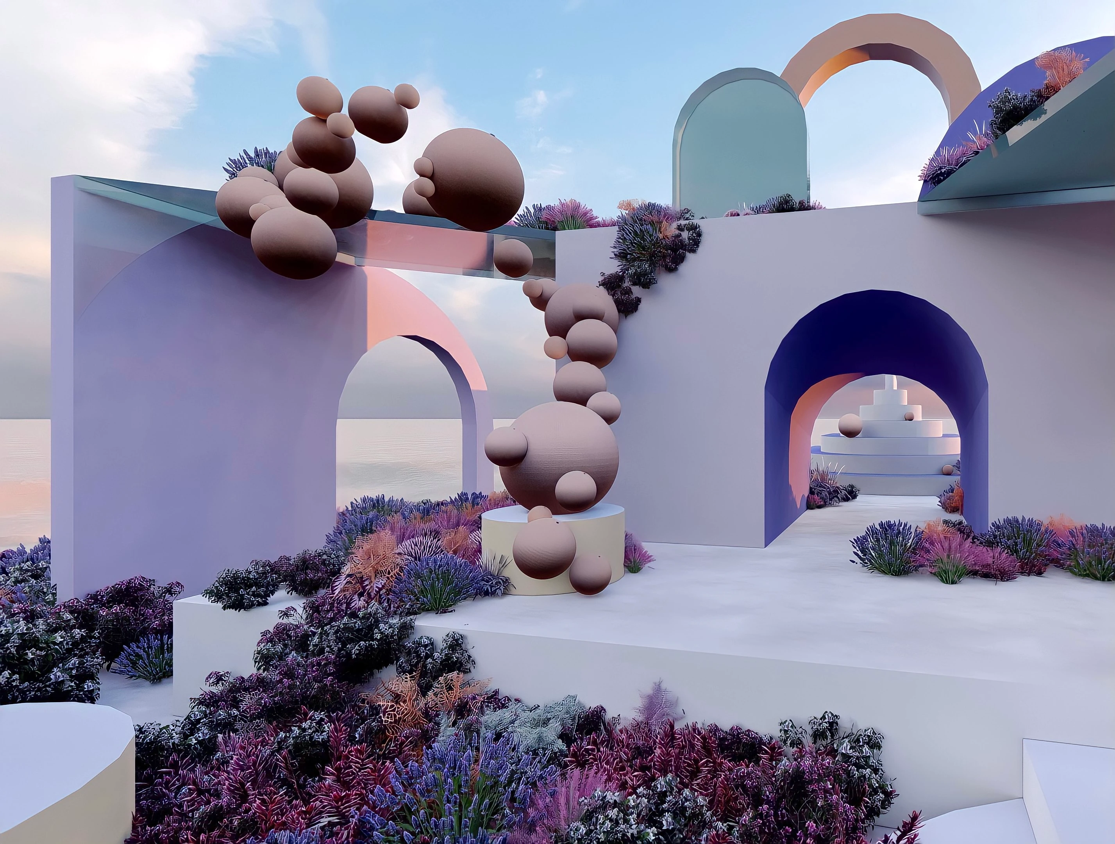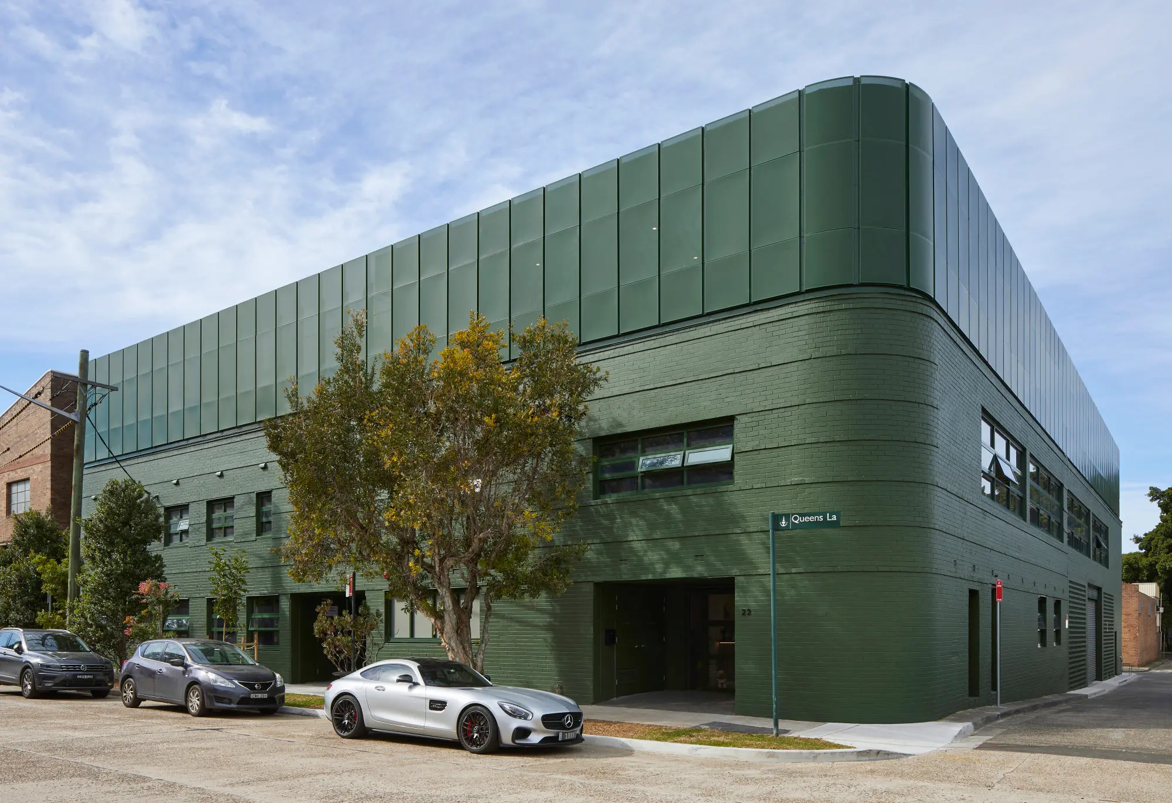
Commercial and Multi Residential Exterior
The Dulux Colour Awards 2021 Commercial and Multi Residential Exterior category recognises the best exterior paint finishes of any commercial, industrial, education facility or multi-residential apartment building. Category and Grand Prix Australia Winner: 22 William by SJB, Australia.
Winner
Project Title: 22 William
Company Name: SJB, Australia
The colour selection was inspired by the deep hued all-over Gully Green cabinetry of the project architect’s kitchen which caught the eye of the client at Milligan Group who was intrigued by its visual impact. Venturing to scale up this key move from the intimate domestic space of a kitchen to the very public exterior of a mixed-use commercial building, the team opted to wrap the entire building in Spinach Green.
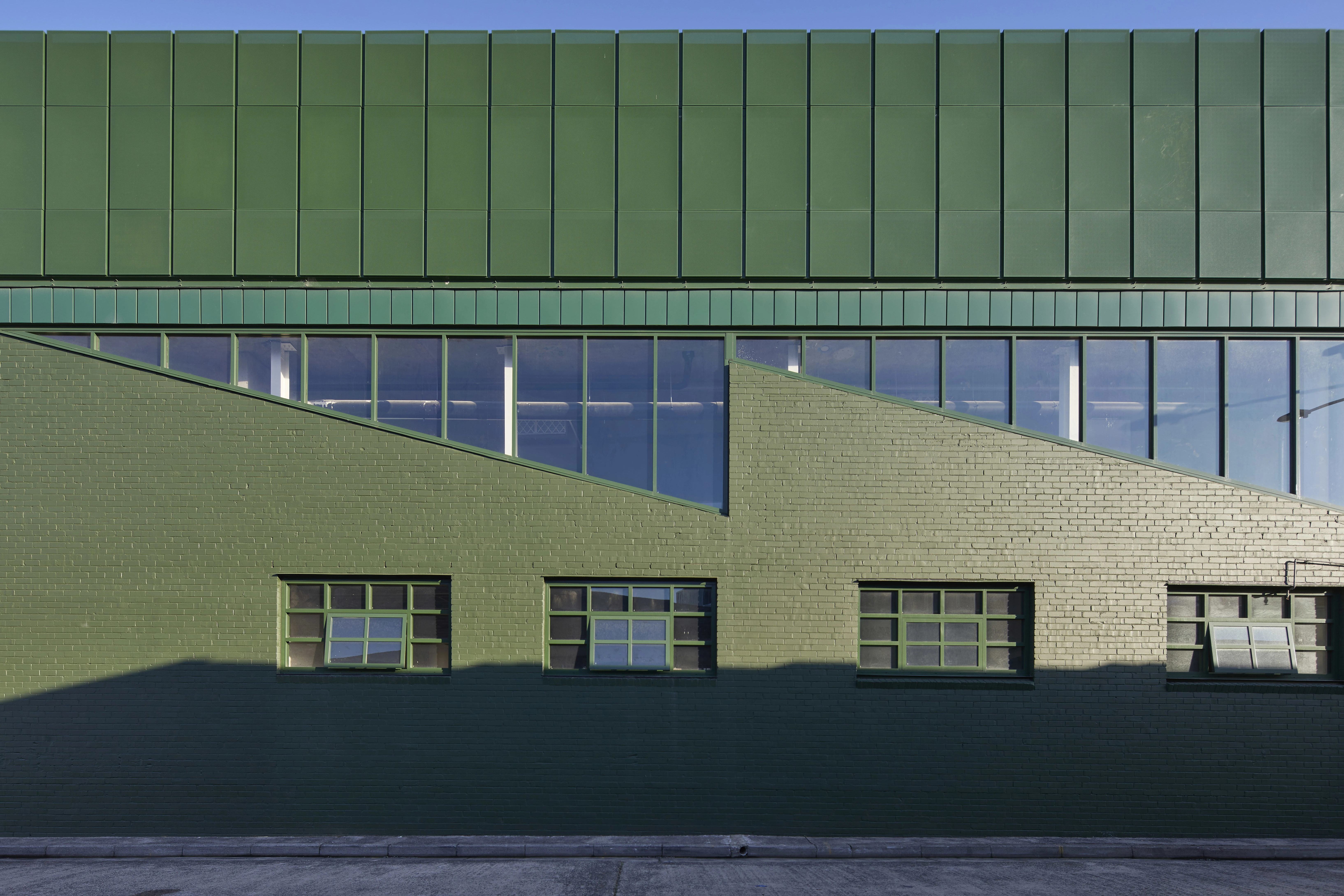
Gallery
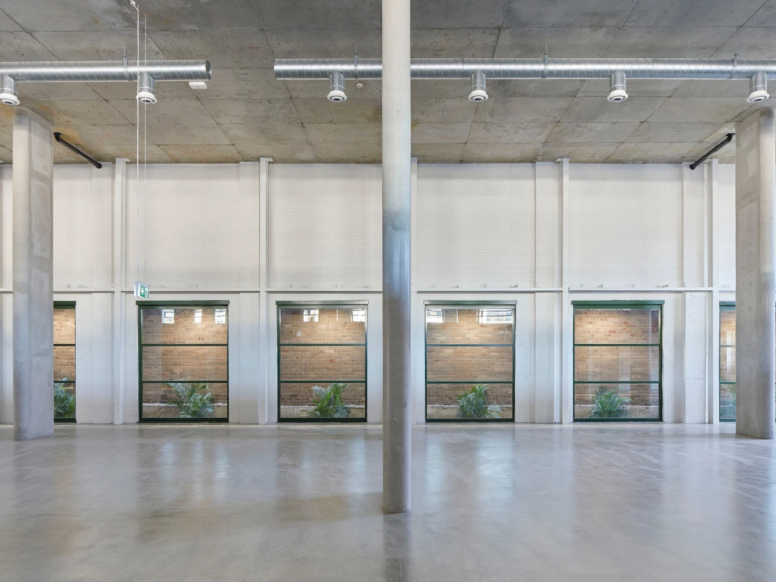
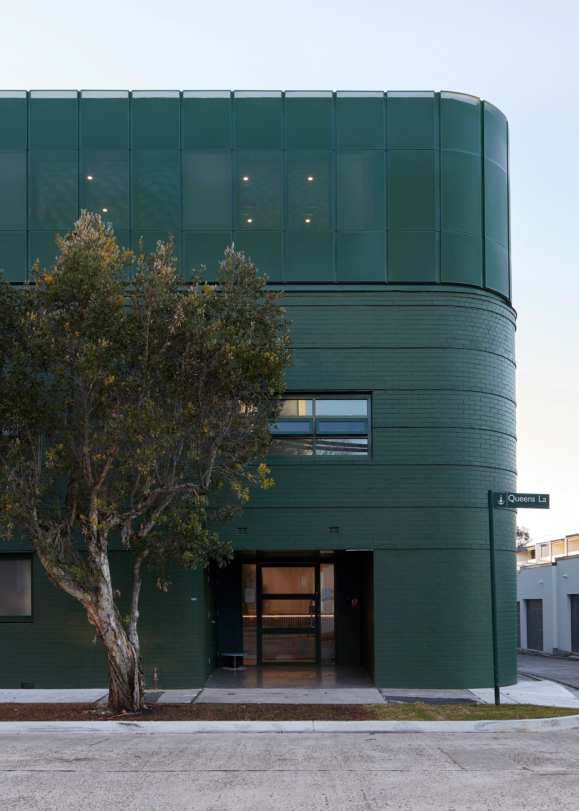
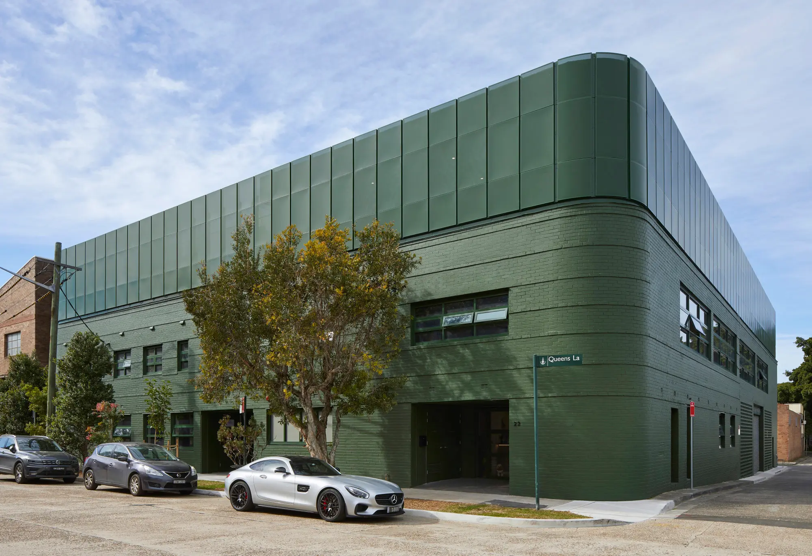

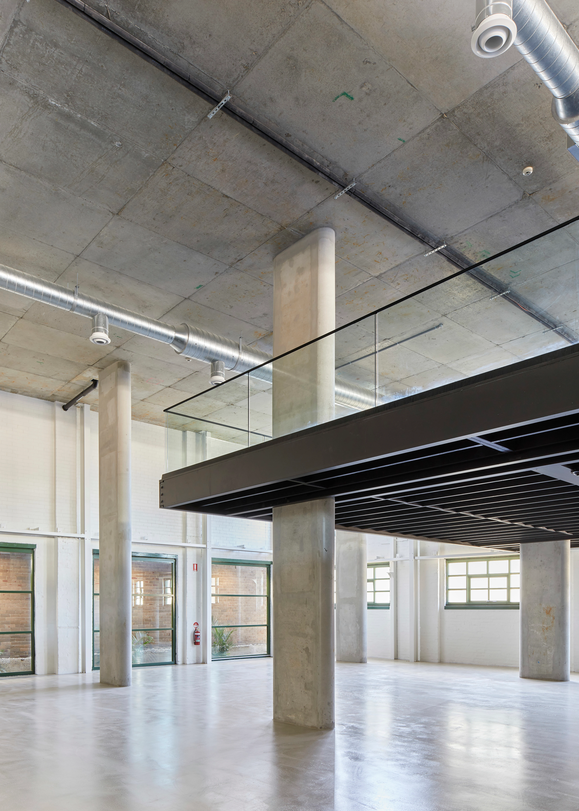
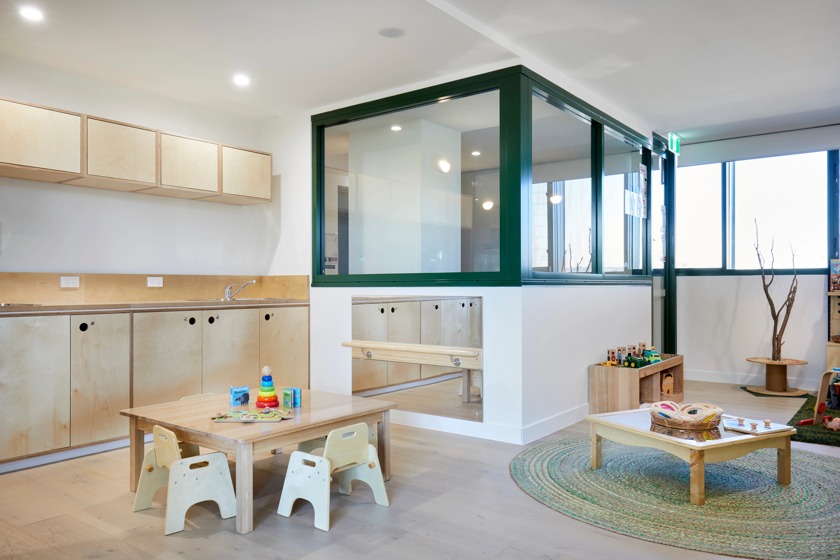
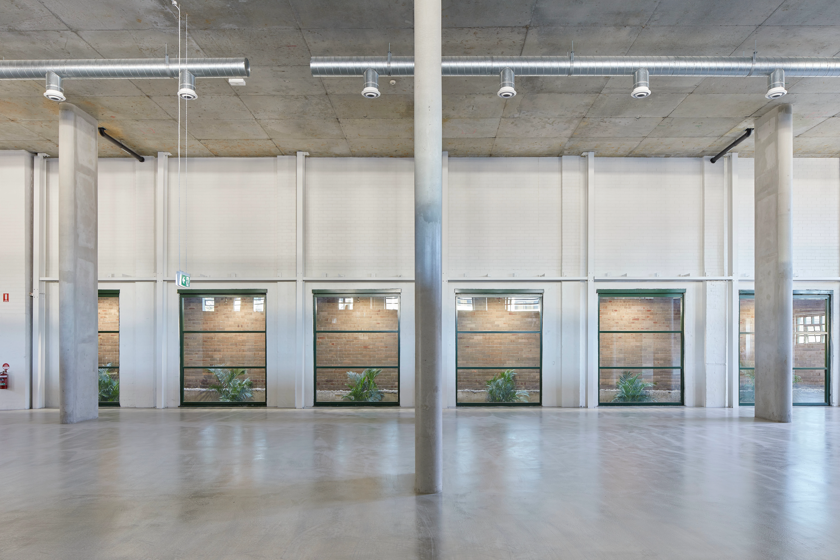
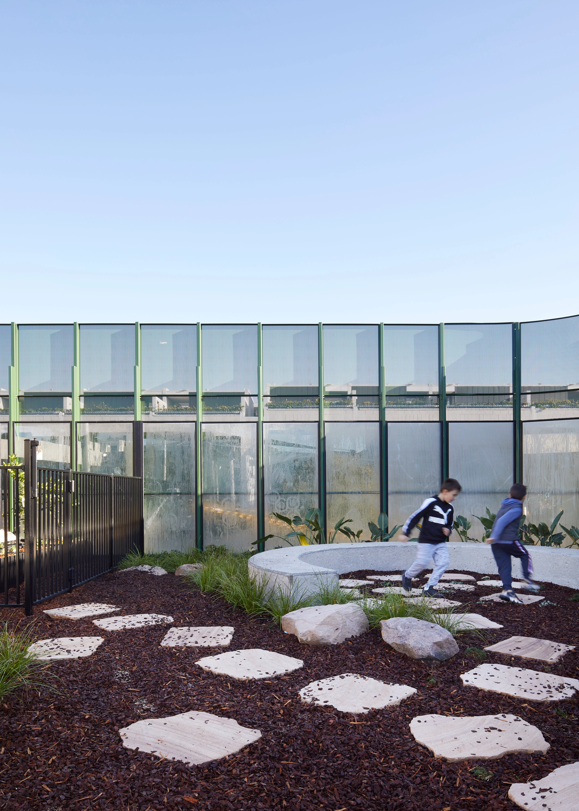
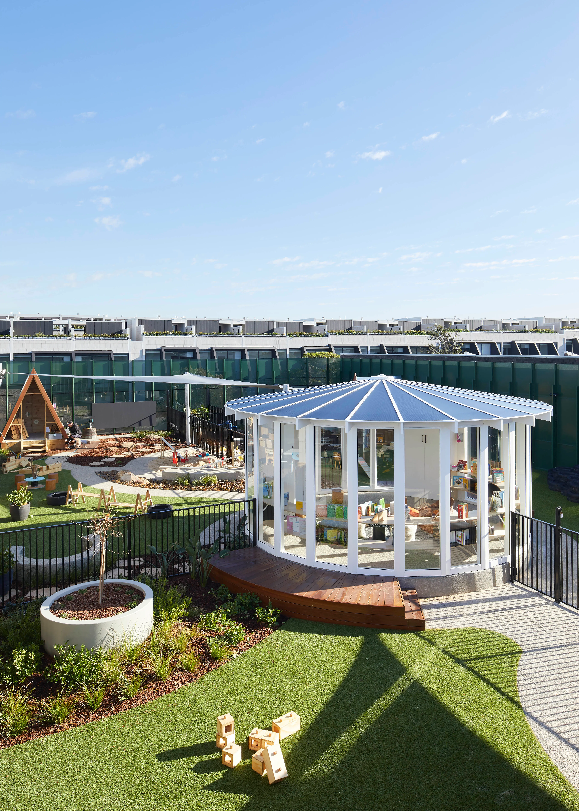
Commendation
Project Title: RMIT Rodda Lane
Company Name: Sibling Architecture
Colour is used across the precinct to highlight social spaces, places to pause, gather and relax. Conceptually the project extends the fabric of the city into the campus, bringing the quintessential laneway experience of Melbourne into the university- blue is used throughout as a nod to Melbourne’s bluestone laneways.


