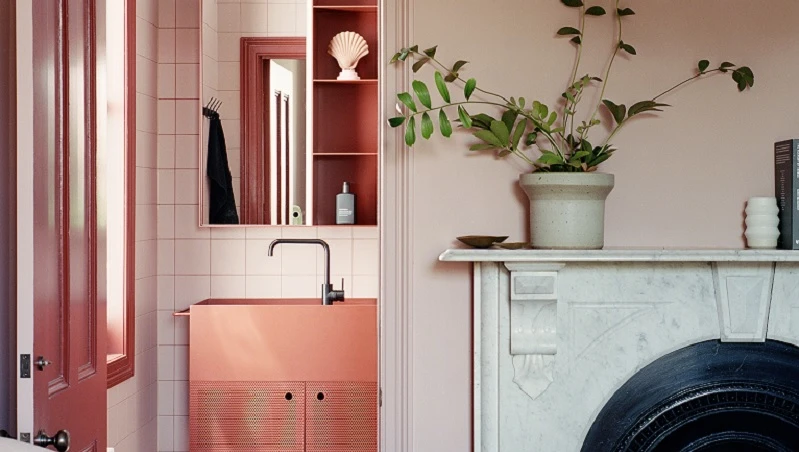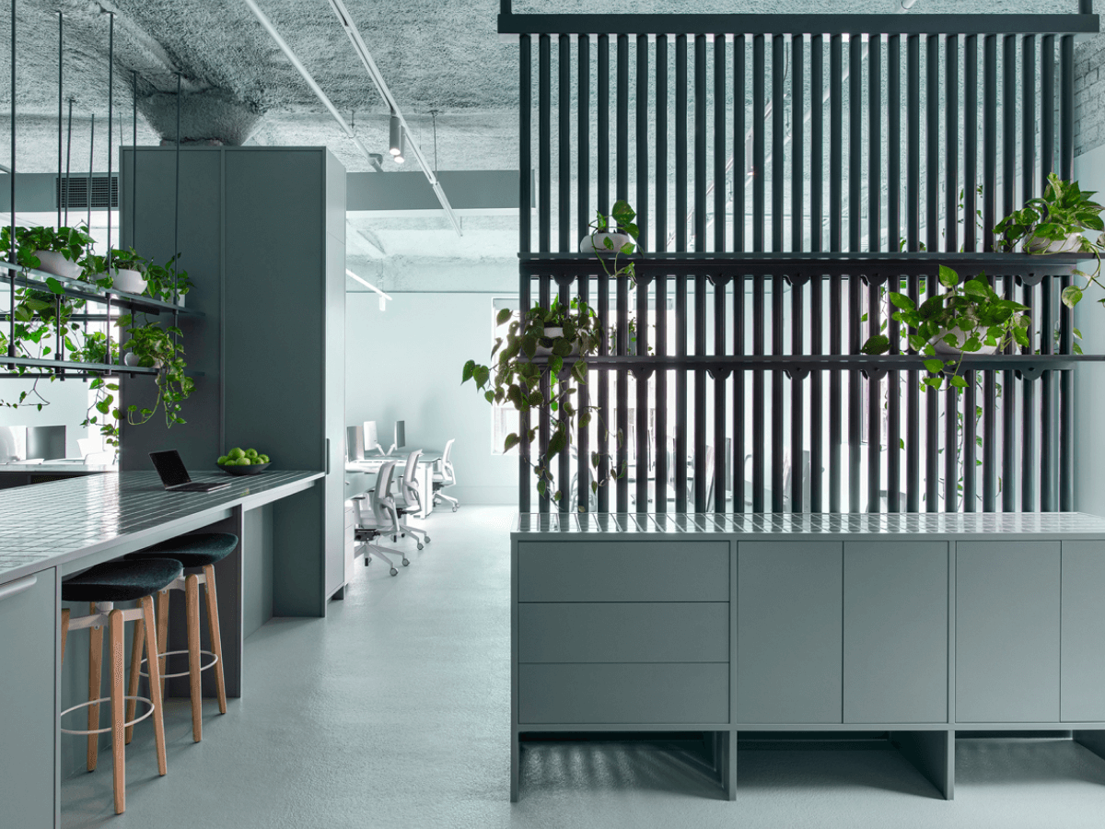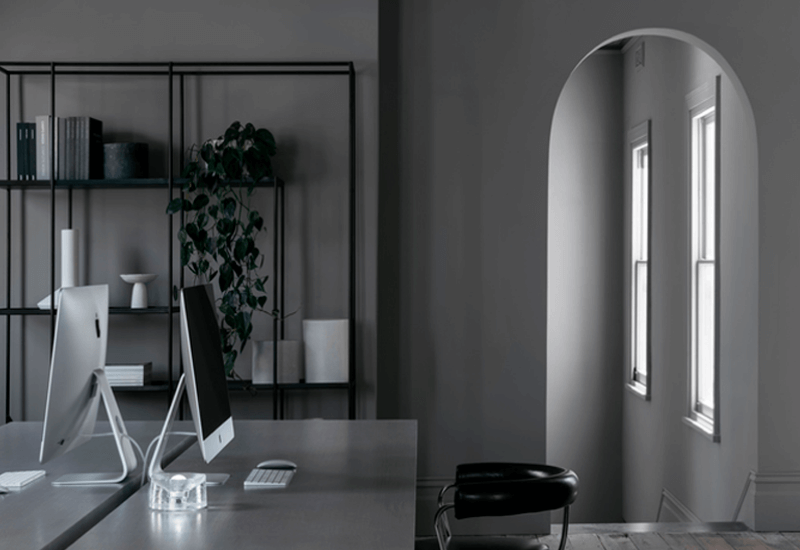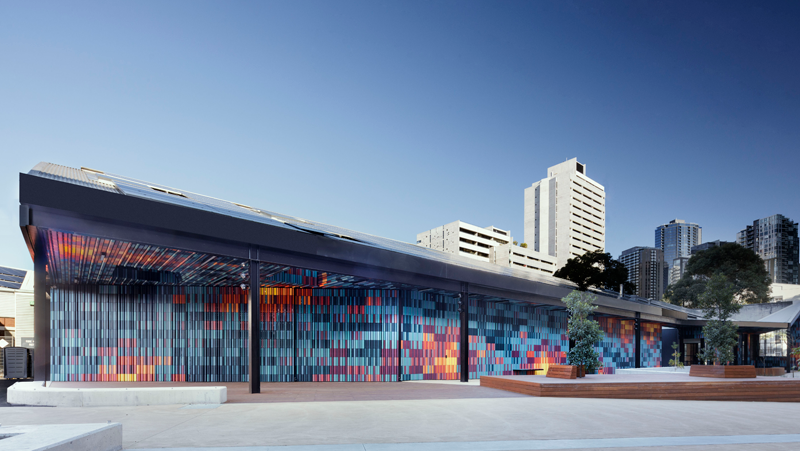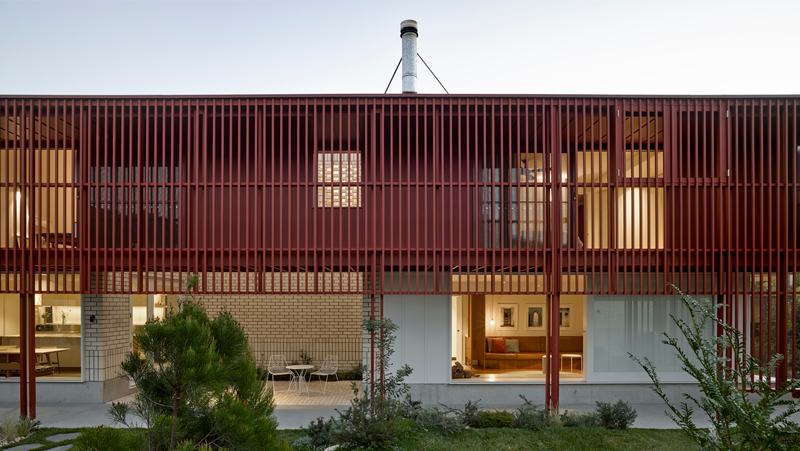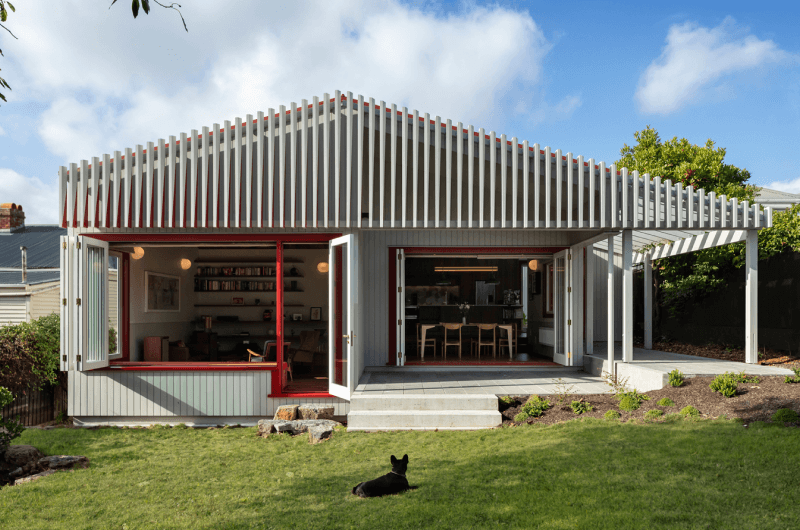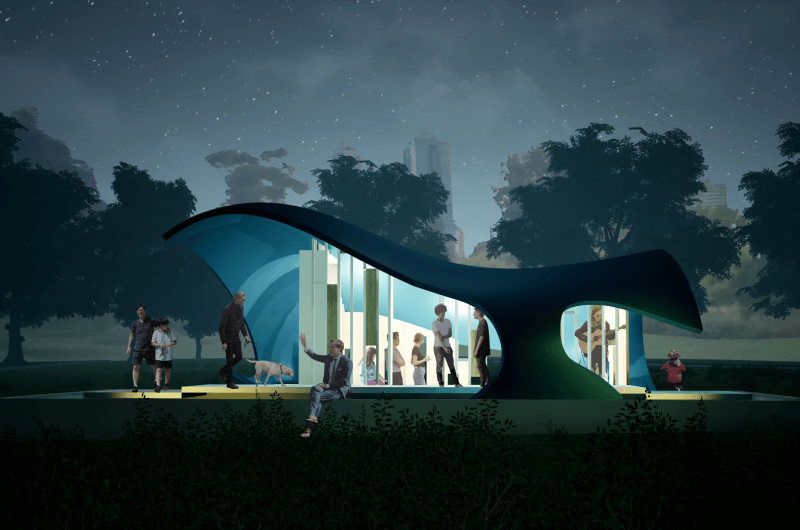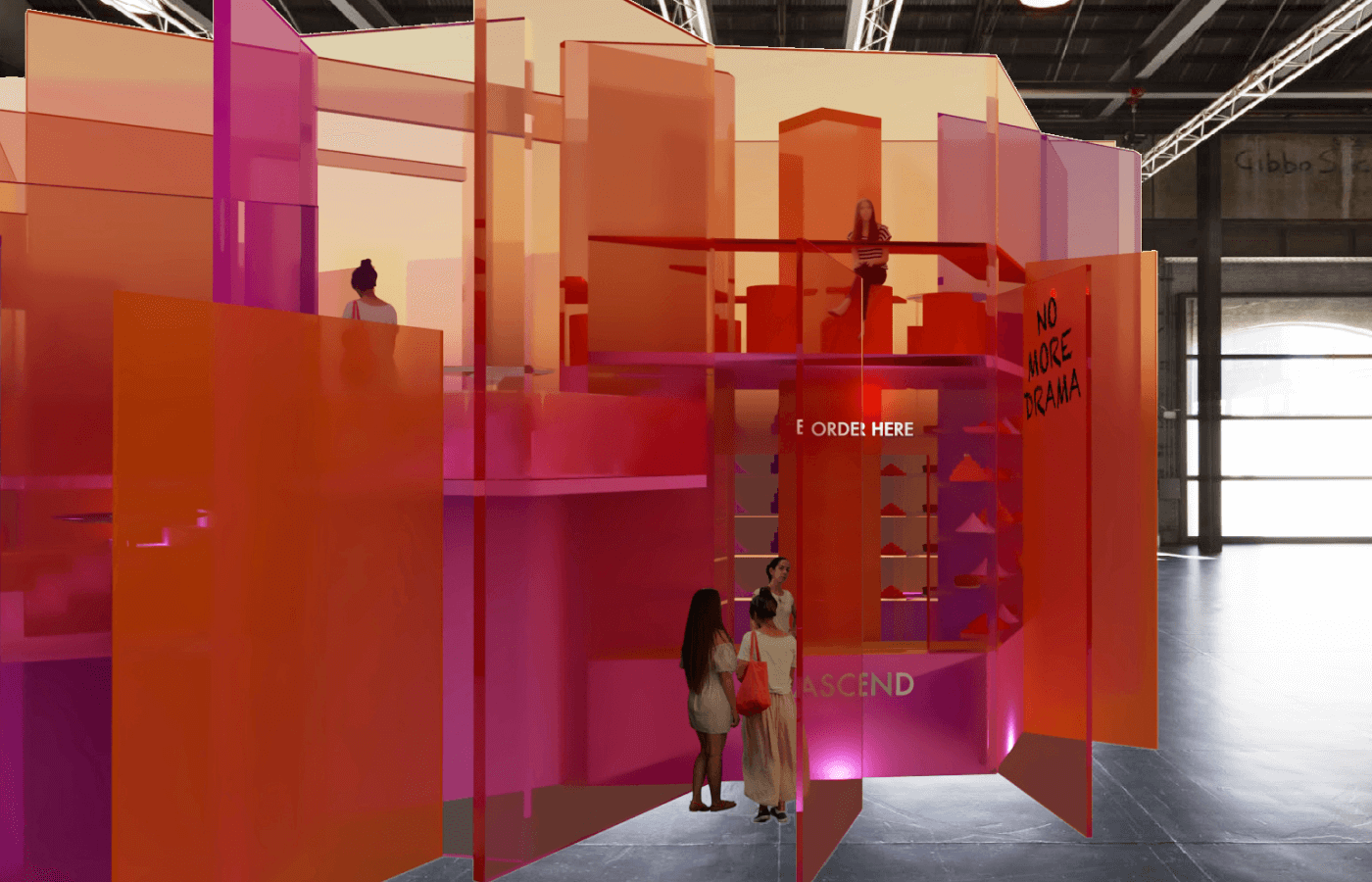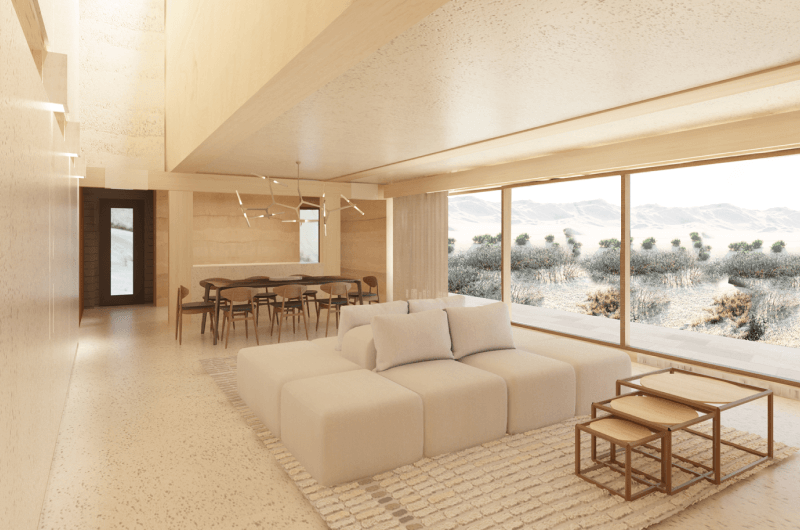
2020 finalists
Meet our finalists for 2020. Here are the projects that have best displayed an innovative use of colour across residential, commercial and public spaces.
Residential Interior
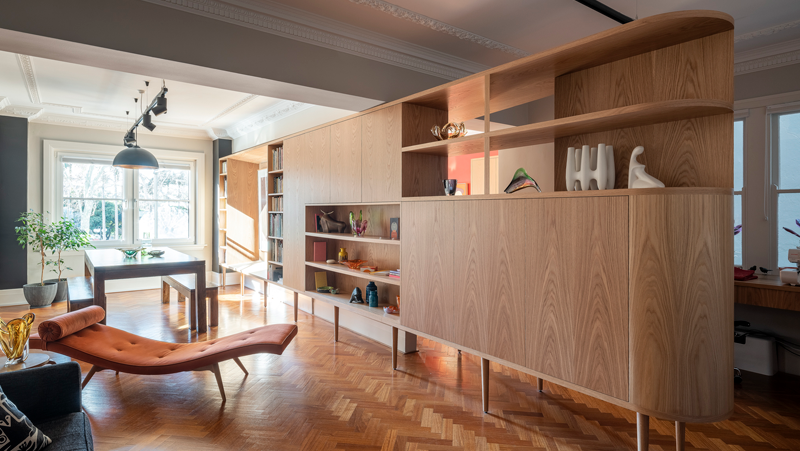
Company Name: Andrew Donaldson Architecture and Design. Image Credit: Tom Ferguson Photography.
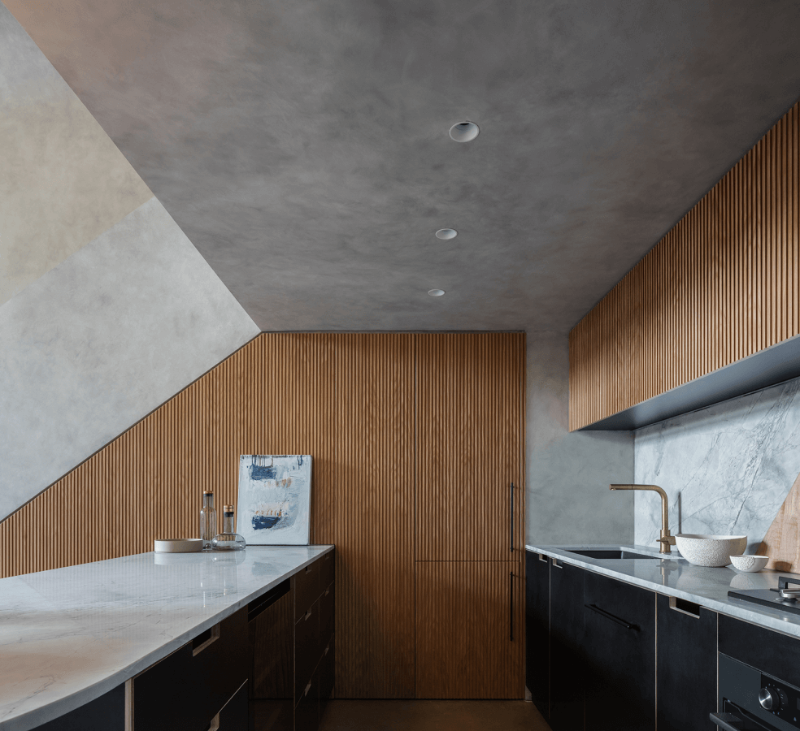
Company Name: Green Anvil Co. + Killing Matt Woods + Set For Art. Image Credit: Kat Lu.
Commercial Interior – Workplace and Retail
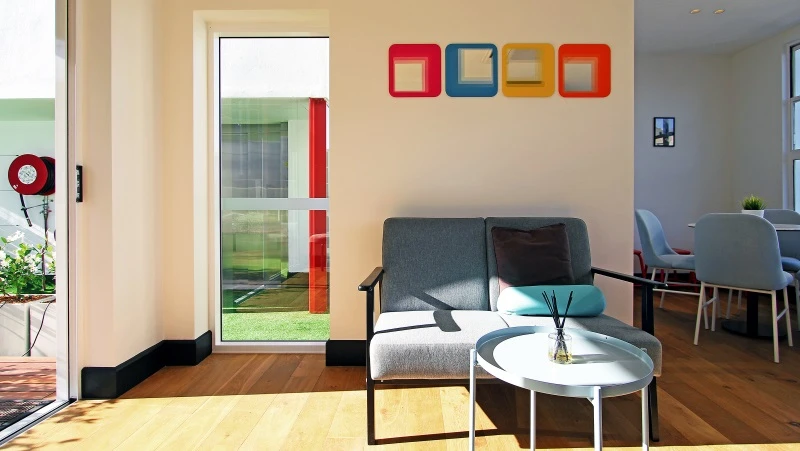
Company Name: Terence Yong Architecture. Image Credits: Terence Yong.
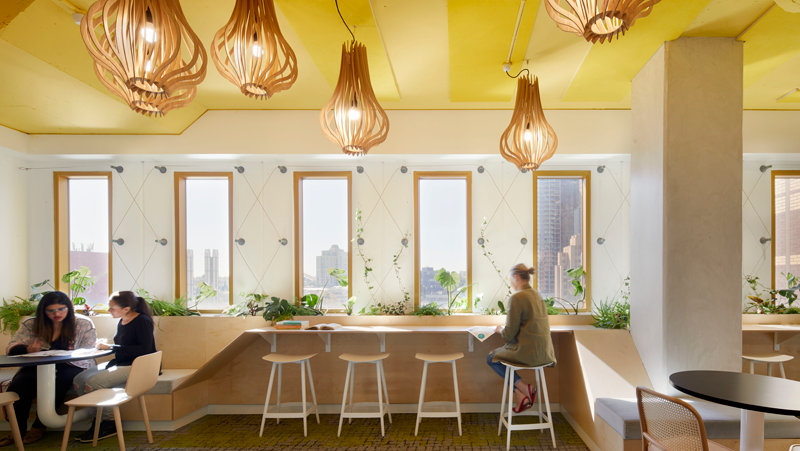
Company Name: Spowers Architects. Image Credits: Tatjana Plitt.
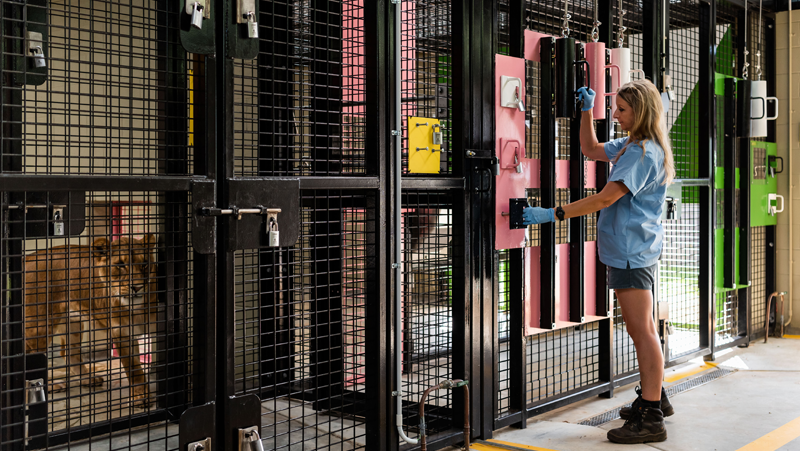
Company Name: Iredale Pedersen Hook Architects. Image Credits: Dion Robeson.
Commercial Interior - Public and Hospitality
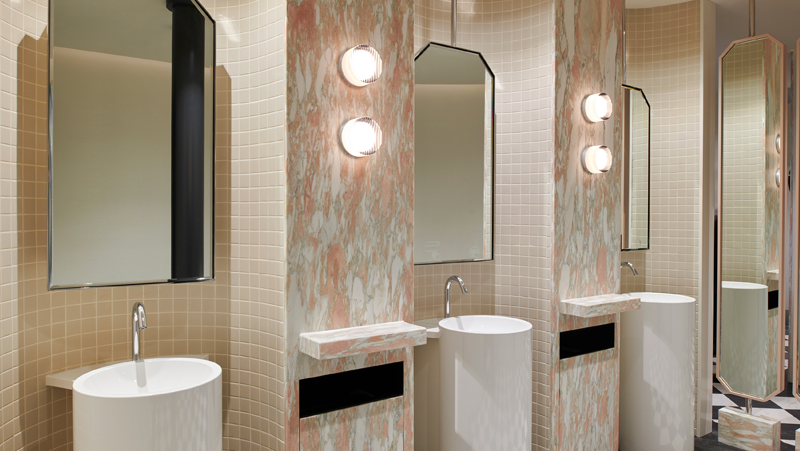
By Studio Tate. Photography by Thomas Brooke.
Commercial and Multi Residential Exterior
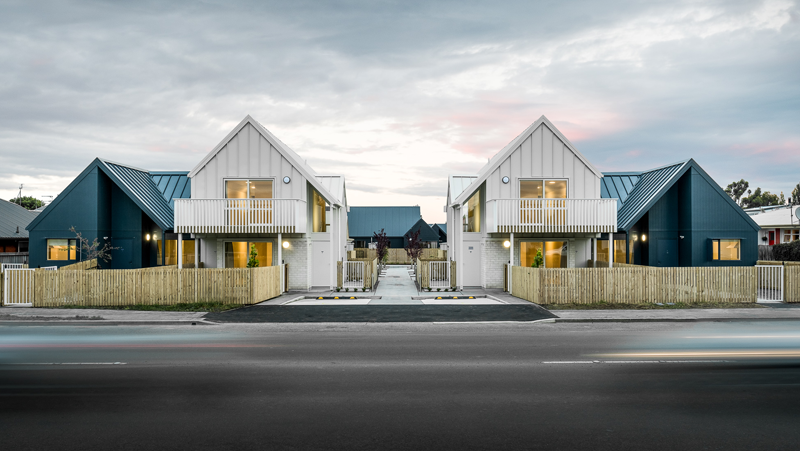
Company: Rohan Collett Architects. Image: Lightforge – Dennis Radermacher.
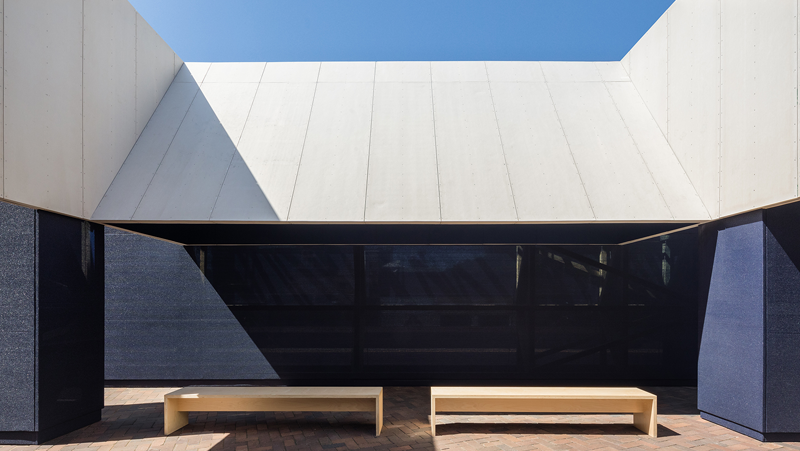
Company: Penhale & Winter. Image: Katherine Lu, Chris Daniels Photography.

Company: arkLAB Architecture. Image: Christopher Frederick Jones.
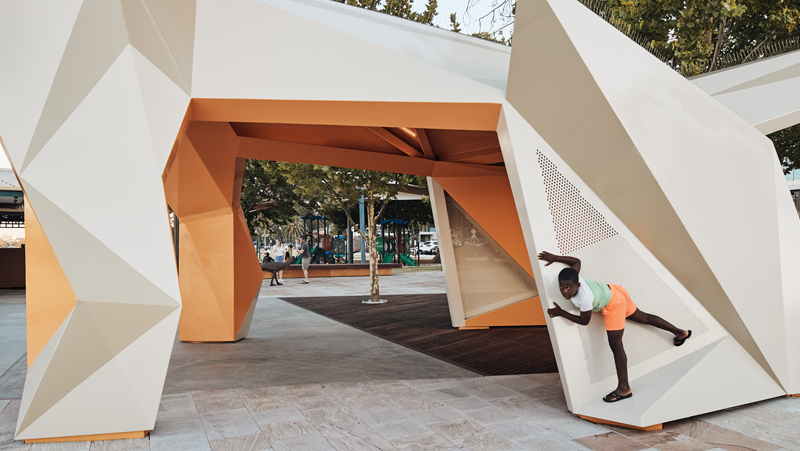
Company: Iredale Pedersen Hook Architects. Image: Peter Bennetts.
Single Residential Exterior
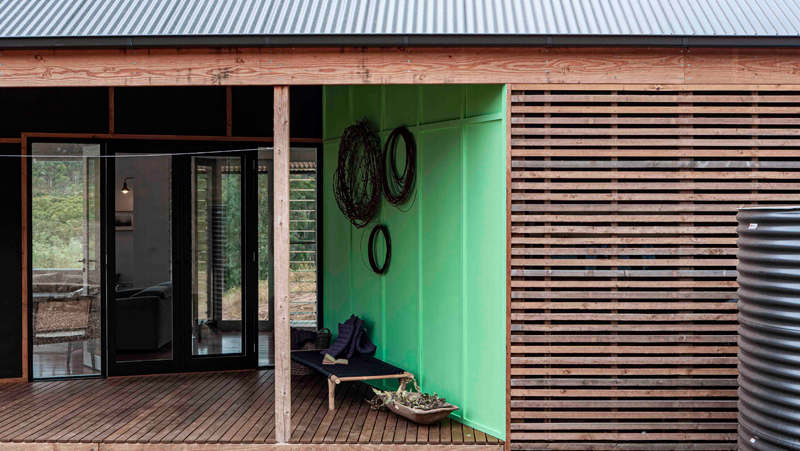
Company Name: Carole Whiting Interiors and Design. Image Credit: Daniel Corden.
Student (Years 1 – 6)
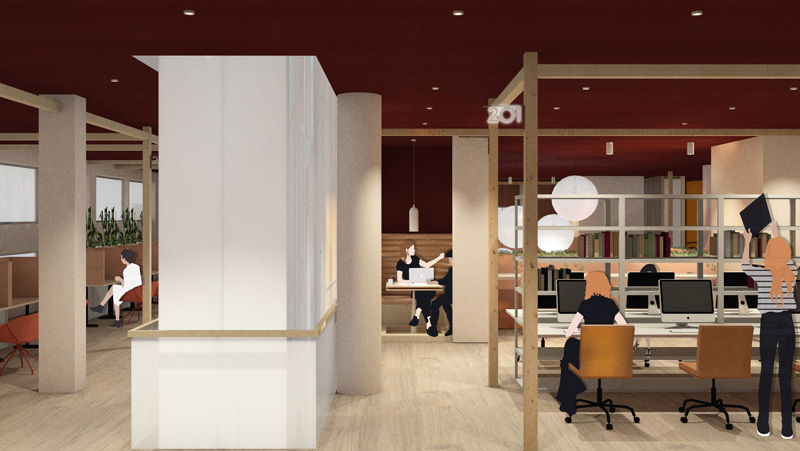
Company Name: University of New South Wales. Image Credit: Kaitlin Gordon.
Explore more than 4,800 colours including an extensive range of exciting new colours.
Add Dulux colours to your Revit® and ArchiCAD® projects quickly and simply.
Access product datasheets, specifications, substrates, substrate preparations, safety datasheets (SDS) and create a project specification from the ground up.











